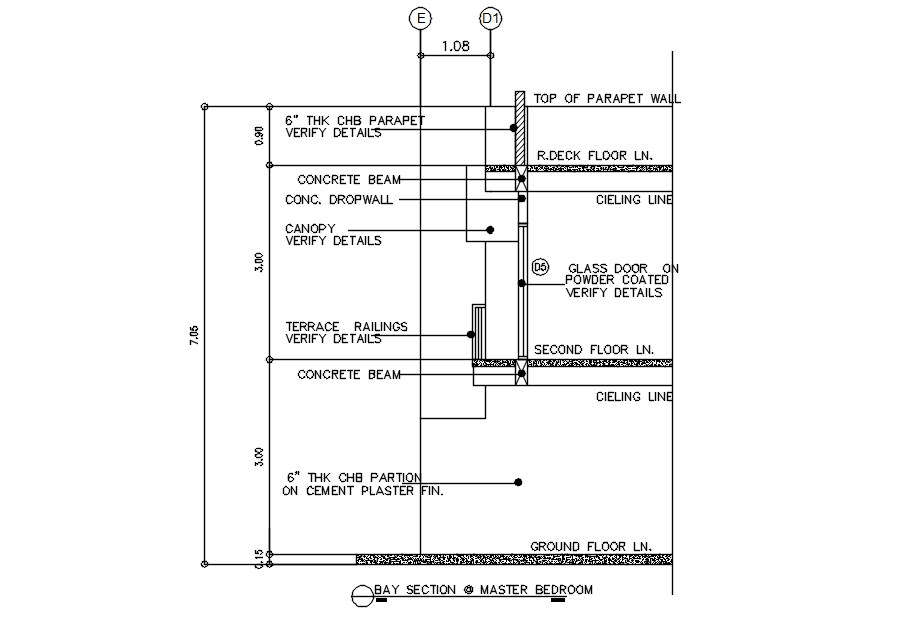
This architectural drawing is Bay section of master bedroom in AutoCAD 2D drawing, dwg file, CAD file. Master bedrooms typically have more space than regular bedrooms and are used as the owners' quarters. The master bedroom, which is often reserved for the head of the household, is frequently described as the largest bedroom in the house. For more details and information download the drawing file